| Author |
Message |
brianPA2
Citruholic


Joined: 09 Mar 2013
Posts: 119
Location: Southeastern Pennsylvania (6b)
|
| Posted: Fri 29 Mar, 2013 2:59 am |
|
I have a non-attached open-front garage that needs reshingled and possibly additional work. This garage has a storage attic, with an outdoor staircase leading up. This is a basic triangular roof with ~40deg slope and vinyl gables at either end. Rather than putting new shingles and plywood up, I was thinking about turning it into a cold frame/greenhouse for overwintering citrus and starting seeds for gardening. I am considering polycarbonate for the main faces and gables, insulating the floor, and possibly putting a pulley lift in to the garage below (I don't really use the garage). One complication is that large oak trees are overhead, which shade the garage most of they day. However, if I remember correctly these oaks do not leaf out until well after last frost and drop leaf around first frost in fall. This means when the trees grow leaves the citrus should be able to move outside. When he trees have no leaves the roof gets nearly full direct sun. I can heat and/or light this structure if costs aren't outrageous... maybe $100/mo max. The roof has ~15x18ft main faces and maybe 7ft ceiling at peak which is somewhat low, however I may be able to raise it. I have a few friends who do roofing jobs and general contracting, so as long as there are no permit issues labor should be cheap.
I am in PA zone 6
Thoughts on this plan? |
|
| Back to top |
|
 |
Tom
Citruholic

Joined: 11 Nov 2008
Posts: 259
Location: Alabama [Central]
|
| Posted: Fri 29 Mar, 2013 12:59 pm |
|
I think it sounds very interesting. When the attic gets shady in the summer I think it would be very easy to use artificial light if you wanted to. When your citrus get larger it will not be fun moving in and out. Then you will need the same thing in ground where you can protect in the winter but leave out all summer ! You might be able to sell some of your larger citrus because you are so industrious in zone 6 and such an innovator ! Tom
_________________
Tom in central Alabama |
|
| Back to top |
|
 |
brianPA2
Citruholic


Joined: 09 Mar 2013
Posts: 119
Location: Southeastern Pennsylvania (6b)
|
| Posted: Fri 29 Mar, 2013 3:41 pm |
|
I am thinking that if I build a pulley lift I can move quite a bit of weight around. I can certainly do artificial light for a few weeks if needed between season transition but I'm hoping everything can stay outside in the yard as soon as I am clear of frost season - and to stay out of oak tree shade.
Having seen how cool giant potted citrus is, I'd probably build a bigger greenhouse before selling one! |
|
| Back to top |
|
 |
Radoslav
Moderator


Joined: 03 May 2008
Posts: 453
Location: Slovak Republic
|
| Posted: Fri 29 Mar, 2013 3:42 pm |
|
I used to use garage for overwintering my citruses, at that time I just removed part of roofing and replaced it with polycarbonate plate. I attached it directly with screws with rubber/steel waterproof shims to the wooden construction. In your case, the only question is capacity of the ceiling, I mean total weight of your pots could be pretty high.
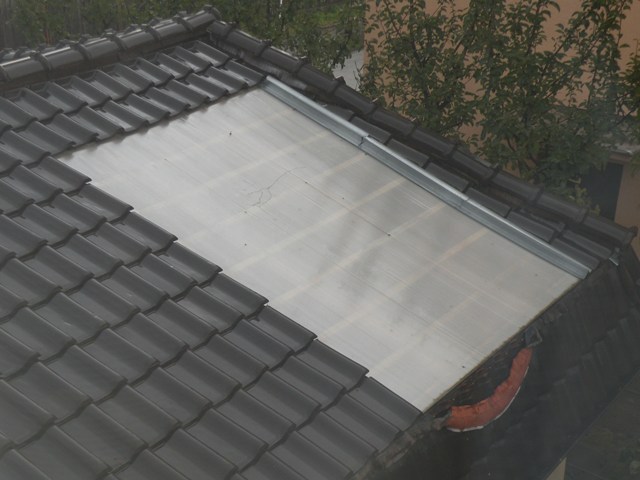 |
|
| Back to top |
|
 |
brianPA2
Citruholic


Joined: 09 Mar 2013
Posts: 119
Location: Southeastern Pennsylvania (6b)
|
| Posted: Fri 29 Mar, 2013 3:57 pm |
|
Looks nice! And very good point about the weight, I will have to figure out what the capacity of the existing floor is.
I am looking at something like this for the roof: http://www.greenhousemegastore.com/product/polycarbonate-panel-6mm-clear
This would be the entire roof and ends above the garage itself. I've read Millet's winter growing guide and done some calculations, I *think* I can do Optimal growing conditions rather than Spring bloom without going broke on heating, if light is sufficient. |
|
| Back to top |
|
 |
Radoslav
Moderator


Joined: 03 May 2008
Posts: 453
Location: Slovak Republic
|
| Posted: Fri 29 Mar, 2013 4:43 pm |
|
I used 10 mm Makrolon 4-wall polycarbonate sheet (standard size of sheet 2,1 m x 6m) with one side/outer UV protected.
Number of walls is important - more walls, better isolation. |
|
| Back to top |
|
 |
Tom
Citruholic

Joined: 11 Nov 2008
Posts: 259
Location: Alabama [Central]
|
| Posted: Fri 29 Mar, 2013 5:04 pm |
|
Brian, congratulations , sounds like you are hooked like most of us on this forum ! Have a great time. It is fun ! Tom
_________________
Tom in central Alabama |
|
| Back to top |
|
 |
Laaz
Site Owner


Joined: 12 Nov 2005
Posts: 5663
Location: Dorchester County, South Carolina
|
| Posted: Fri 29 Mar, 2013 5:25 pm |
|
The only thing I would worry about is high heat on warm winter days.
_________________
Wal-Mart a great place to buy cheap plastic crap ! http://walmartwatch.com/ ...
 |
|
| Back to top |
|
 |
brianPA2
Citruholic


Joined: 09 Mar 2013
Posts: 119
Location: Southeastern Pennsylvania (6b)
|
| Posted: Fri 29 Mar, 2013 6:00 pm |
|
| Radoslav wrote: | I used 10 mm Makrolon 4-wall polycarbonate sheet (standard size of sheet 2,1 m x 6m) with one side/outer UV protected.
Number of walls is important - more walls, better isolation. |
Because this is intended for cold season only I think the north side can be normal roofing shingles and insulated rather than clear, as it won't really see direct sun outside of summer. I;m not really sure what material is best bang for the buck, but I'll go with the best I can afford. It has to be strong enough to hold the occasional 2-3ft of snow and rated to meet whatever local codes are.
Here's a picture of what I'm dealing with. I am standing southwest facing northeast
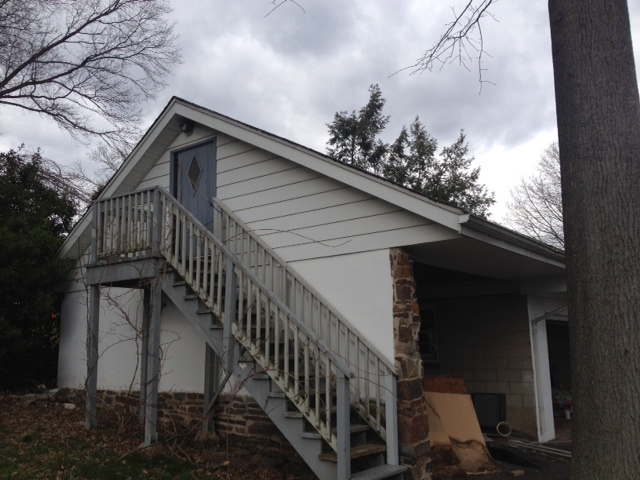 |
|
| Back to top |
|
 |
brianPA2
Citruholic


Joined: 09 Mar 2013
Posts: 119
Location: Southeastern Pennsylvania (6b)
|
| Posted: Fri 29 Mar, 2013 6:02 pm |
|
| Laaz wrote: | | The only thing I would worry about is high heat on warm winter days. |
Yes... probably would need fans or some kind of heat chimney effect. |
|
| Back to top |
|
 |
Radoslav
Moderator


Joined: 03 May 2008
Posts: 453
Location: Slovak Republic
|
| Posted: Sat 30 Mar, 2013 5:38 am |
|
I also had polycarbonate only from one side. There are no "warm winter days" in zone 6. Only problem could be sunny days in early spring, when temperature in the noon, can reach 50 Celsius inside. Citruses easy survive this temperature. But, if you realy want to be sure, small open window will solve this situation.
This is how it looks from inside, directly attached to the original wooden construction.:
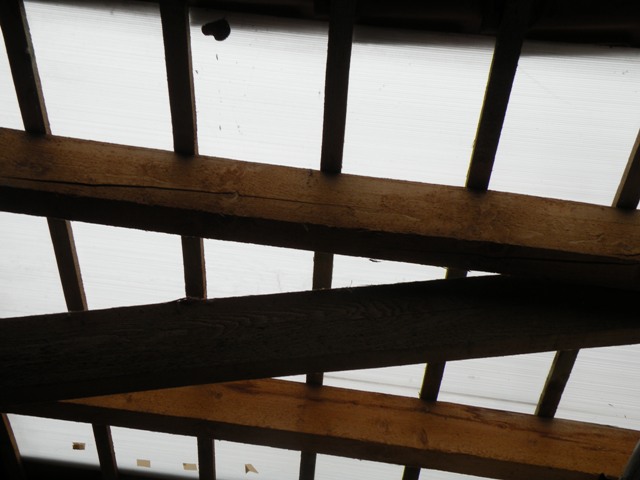
And this is the way, how it is attached with screws and steel/rubber shims.:
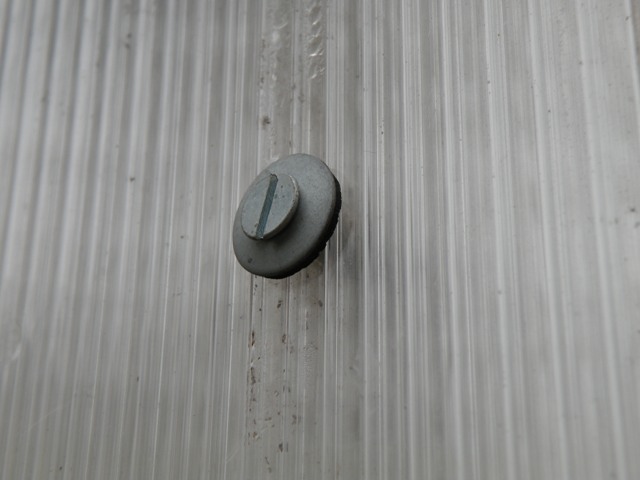 |
|
| Back to top |
|
 |
brianPA2
Citruholic


Joined: 09 Mar 2013
Posts: 119
Location: Southeastern Pennsylvania (6b)
|
| Posted: Mon 01 Apr, 2013 11:15 pm |
|
| Radoslav wrote: | I also had polycarbonate only from one side. There are no "warm winter days" in zone 6. Only problem could be sunny days in early spring, when temperature in the noon, can reach 50 Celsius inside. Citruses easy survive this temperature. But, if you realy want to be sure, small open window will solve this situation.
This is how it looks from inside, directly attached to the original wooden construction.:

And this is the way, how it is attached with screws and steel/rubber shims.:
 |
Looks awesome. That's exactly how I am looking to do it.
I will send an update once I move it further along, I am going to start cleaning the junk out of the attic and check into a building permit. |
|
| Back to top |
|
 |
brianPA2
Citruholic


Joined: 09 Mar 2013
Posts: 119
Location: Southeastern Pennsylvania (6b)
|
| Posted: Wed 10 Apr, 2013 1:01 am |
|
I'm starting to move forward with this. Because of the arrangement of the dual garage attic space I can choose to glaze either the east side (B) or the west side (A). I'd prefer the west for practical reasons. Is there a significant importance on morning versus afternoon sun during the cold half of the year? I remember reading somewhere that morning is preferred because photosynthesis works better at lower temps? Except for exceptionally warm days, temps will only be as high as the heater is set so I am hoping morning vs afternoon light won't matter, only total light hours.
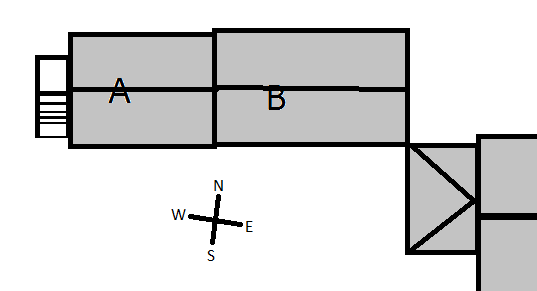 |
|
| Back to top |
|
 |
brianPA2
Citruholic


Joined: 09 Mar 2013
Posts: 119
Location: Southeastern Pennsylvania (6b)
|
| Posted: Thu 27 Jun, 2013 3:47 pm |
|
Finally making progress with this. I decided to go with the B section for now as it has a 4x4 hole already in place where a folding staircase used to be.
Here it is after I cleaned out the junk from the previous owner
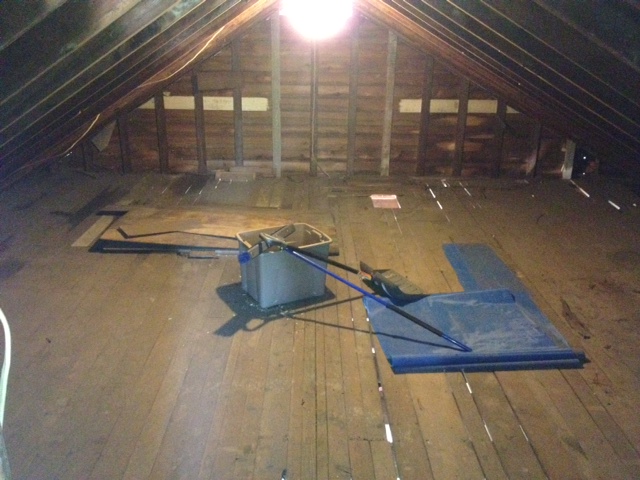
This is the main face being replaced with polycarbonate.
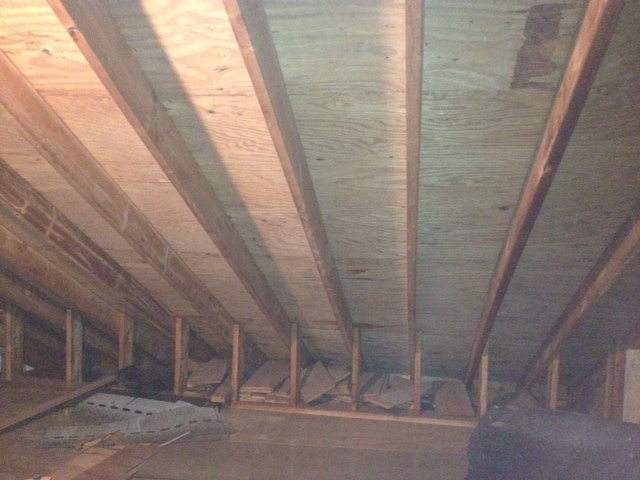
Original plan to ensure the panels match up with the rafters. They are supposed to be spaced 16" on center but vary somewhat.

The floorboards were not sturdy enough, putting plywood down.
 |
|
| Back to top |
|
 |
brianPA2
Citruholic


Joined: 09 Mar 2013
Posts: 119
Location: Southeastern Pennsylvania (6b)
|
| Posted: Thu 27 Jun, 2013 4:09 pm |
|
Floor joists are 2x10", 16" on center, 22' total span with center reinforcing beam. Looks like it should be rated the same as occupied flooring which must be plenty strong. |
|
| Back to top |
|
 |







































